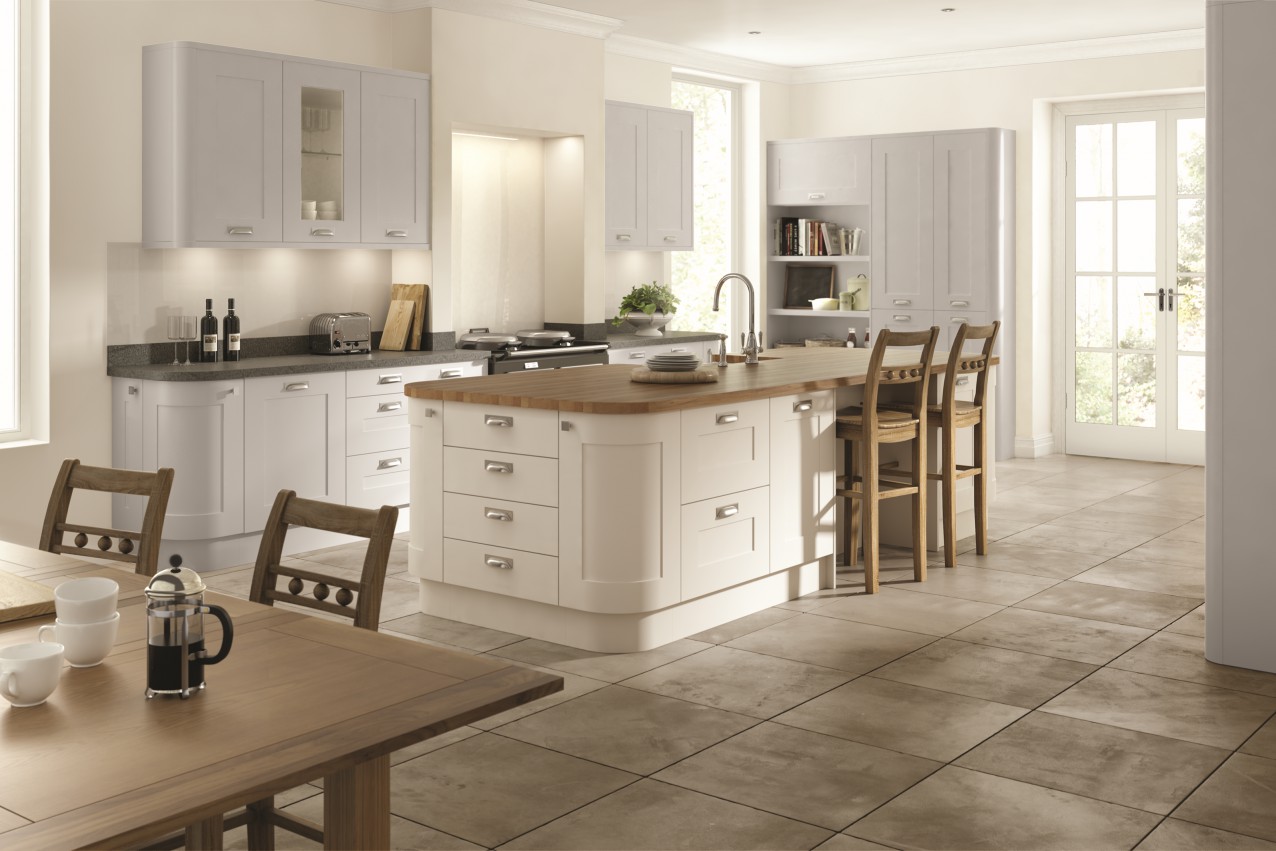
With great success, Jason has designed and built new kitchen extensions that fall within permitted development rights and reconfigured homes to make them work for their owners for most of his career.
This kitchen design ability coupled with years working in construction has given him a unique perspective. Jason has always balanced fantastic open plan kitchen design with a full knowledge of product costs and practical construction limitations, enabling you to have a build or internal reconfiguration which gives maximum impact in the most cost-effective way.
Being new to your home it enables us to see it with a fresh pair of eyes. We will work with the opportunities your home presents as well as considering any constraints. When you live there day to day sometimes you just can’t see what opportunities simple reconfiguration will offer, clever planning from people passionate about great deign help you see the potential in your existing home and reignite your love for it.
In our experience, customers often engage the services of architects and have costly plans drawn up. Visually and practically the impact of the proposed new kitchen renovation can be massive, but then, so is the cost. Only once they begin to shortlist building contractors and start to receive their quotes do they appreciate what the actual costs are to realise these plans.

How does our design process work?
Costs for our design service, which includes a CAD plan and a home consultation starts from £150 + vat
Don’t just take it from us….
‘’So impressed. It’s a real wrap-around process that starts with Jason really wanting to know what you need. He will improve your ideas with suggestions of his own and he has a terrific eye for what will work. You truly get the benefit of his experience and will undoubtedly end up with something better than you’d hoped!’’